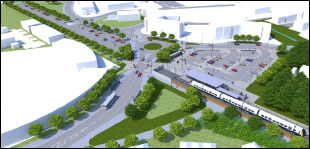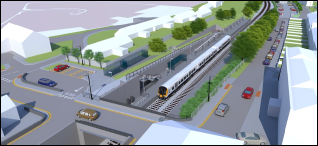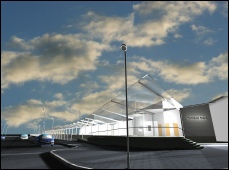

Copyright © 2006-2025 Portishead Railway Group
|
New Stations - original designs |
|
|
This page shows earlier designs for the stations, but these are now superseded by new reduced cost designs ... |
|
|
PORTISHEAD: The Stage 2 Public Consultation in Oct-Dec 2017, included revised proposals for a new station at Portishead. It was proposed to have a single platform (able to take up to 5 carriages), with a canopy over part of the platform, lighting, passenger information displays and audible information, a station building with a ticket office, waiting area, toilets and space for a retail concession. There would be a station forecourt with seating, cycle parking, taxi rank, disabled parking, bus stop, lighting, a 70 space car park and a larger car park opposite the station with up to 210 spaces. Click for enlarged image of new Portishead station >> Further details can be found on the MetroWest site here ... See also The new railway ... |
|
|
Portishead station location: In 2014 three options for the Portishead terminus station site were considered by North Somerset Council: Option 1) Original proposal behind Lidl car park, Option 2) East of Quays Avenue, Option 3) North of Moor Farm. Option 1 required a bridge over Quays Avenue, to avoid a level crossing. North Somerset rejected options 1 and 3 and held a public consultation on three new potential station sites (options 2A, 2B and 2C) in June/July 2014. North Somerset Council decided on the station location (Option 2B map) on 17 March 2015.
The station was originally to be sited at the rear of the Travelodge/Lidl car park area where land had been reserved for many years. This location was rejected by the Office of Rail Regulation in March 2015 as it would have required a level crossing over Quays Avenue. Our mural was sited at this original location and unveiled by Liam Fox, MP, on 28 April 2012. It was removed in August 2014. |
|
|
PILL: Stage 2 Public Consultation in Oct-Dec 2017 showed that the new station at Pill would have a new platform (for up to 5 carriages), a new waiting shelter, lighting, passenger information departure displays and audible information. There will be a 65 space car park and cycle parking Latest: In 2022, to reduce costs design has been cut back with minimal facilities. Click for enlarged image of new Pill station >> |
|
|
Our station proposal Portishead Railway Group commissioned architect Andrew Mair BA(Hons), Dip(Arch), Dip(PS), RIBA, MAPM, to design a suitable station for Portishead. The brief was to create a station which would be an appropriate gateway to the town as specified by Transport Policy T/3 ‘Proposed Railway Stations’ of the North Somerset Local Plan dated 21st June 2007 which states that: 'The importance of the station as a principal gateway to the town – forming first impressions – should not be under-estimated. The character, quality and local distinctiveness of the town needs to be reflected in the design of the station and it's approaches'. Click for enlarged image of our station proposal >> |
|
|
The design incorporates a concession, toilets and waiting room. We have had costings done and believe that it is affordable within the GRIP 3 budget. Please note that this is not an official design. |


